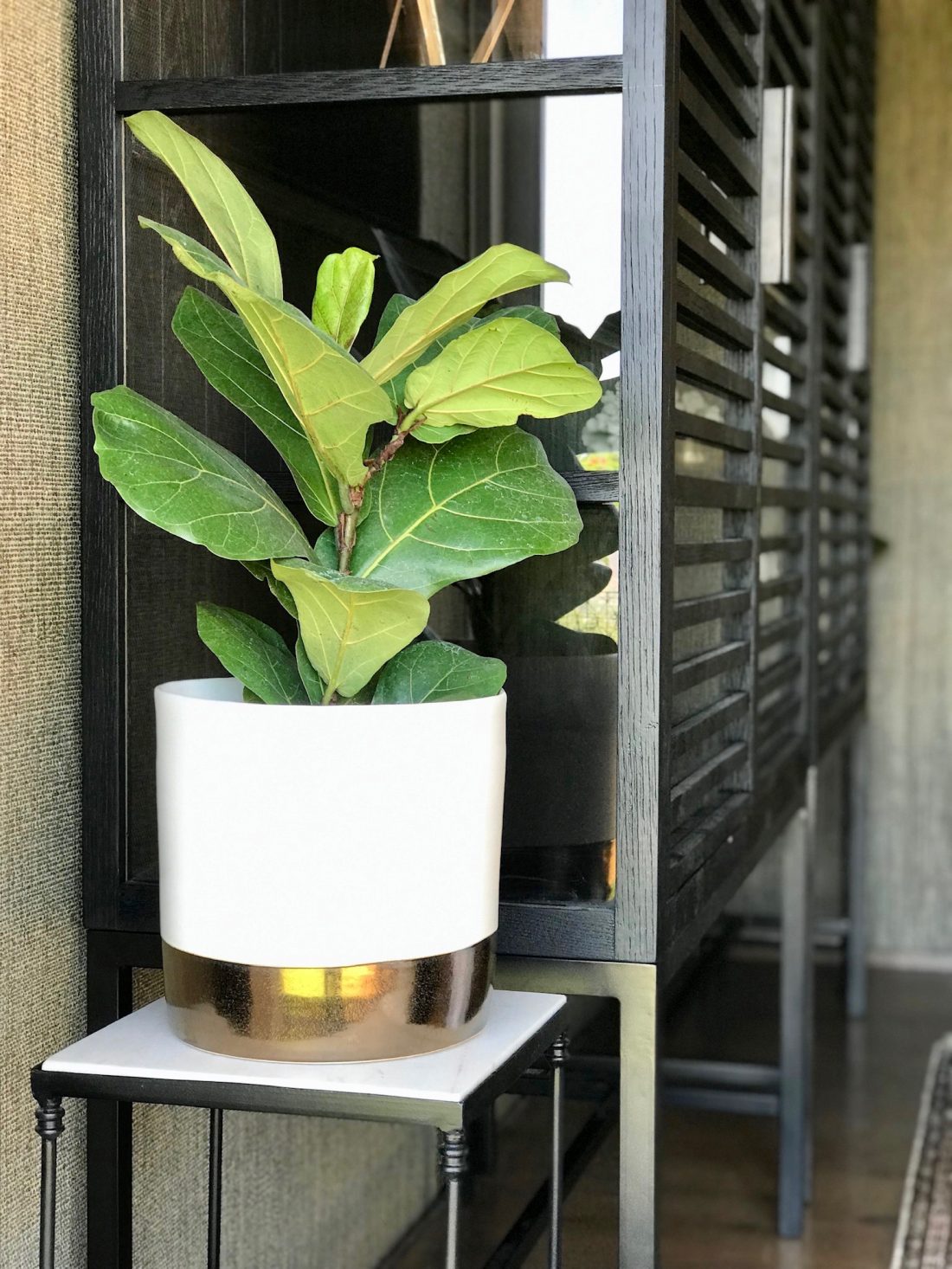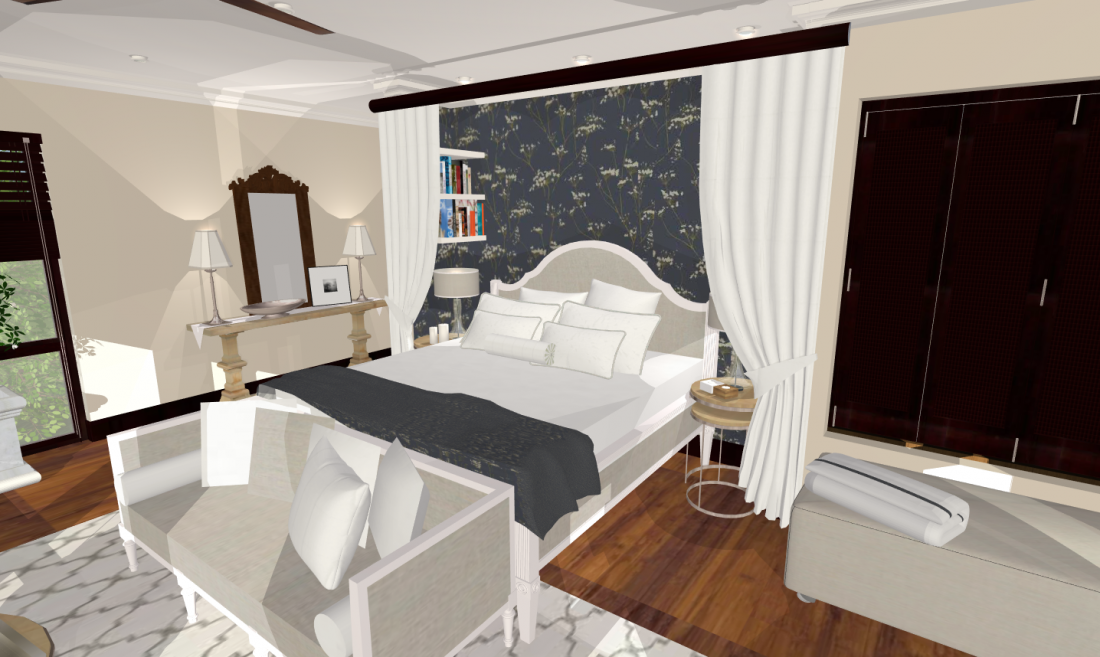Decorex 2019
DECOREX 2019
For Decorex 2019 Durban this year we have decided to create a space both timeless and sophisticated.
Our intention is to create interest in every aspect of the space, as your eyes move from one element to another. We have played with an organic feel, whilst incorporating a luxurious twist. The featured fabrics and wallpapers that had not yet been released to South Africa, making our stand one of kind and on the forefront of upcoming trends.
We were lucky enough to have amazing sponsors to help us achieve the look we set out to create.
Wallpapers, rug and fabrics were from U&G, furniture from Melonwoods and a beautiful custom made artwork by Bron Stofberg.
Need some help with designing and decorating your space?
We are here to help! Contact us today for an enquiry and all your interior needs.
.
Yours in design,
Kirsty Badenhorst Interiors
.
( photos property of Kirsty Badenhorst Interiors )














